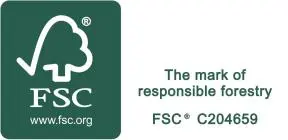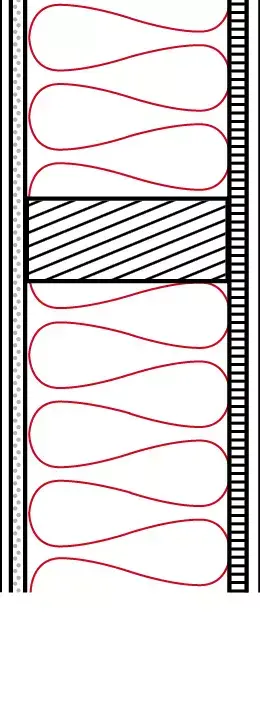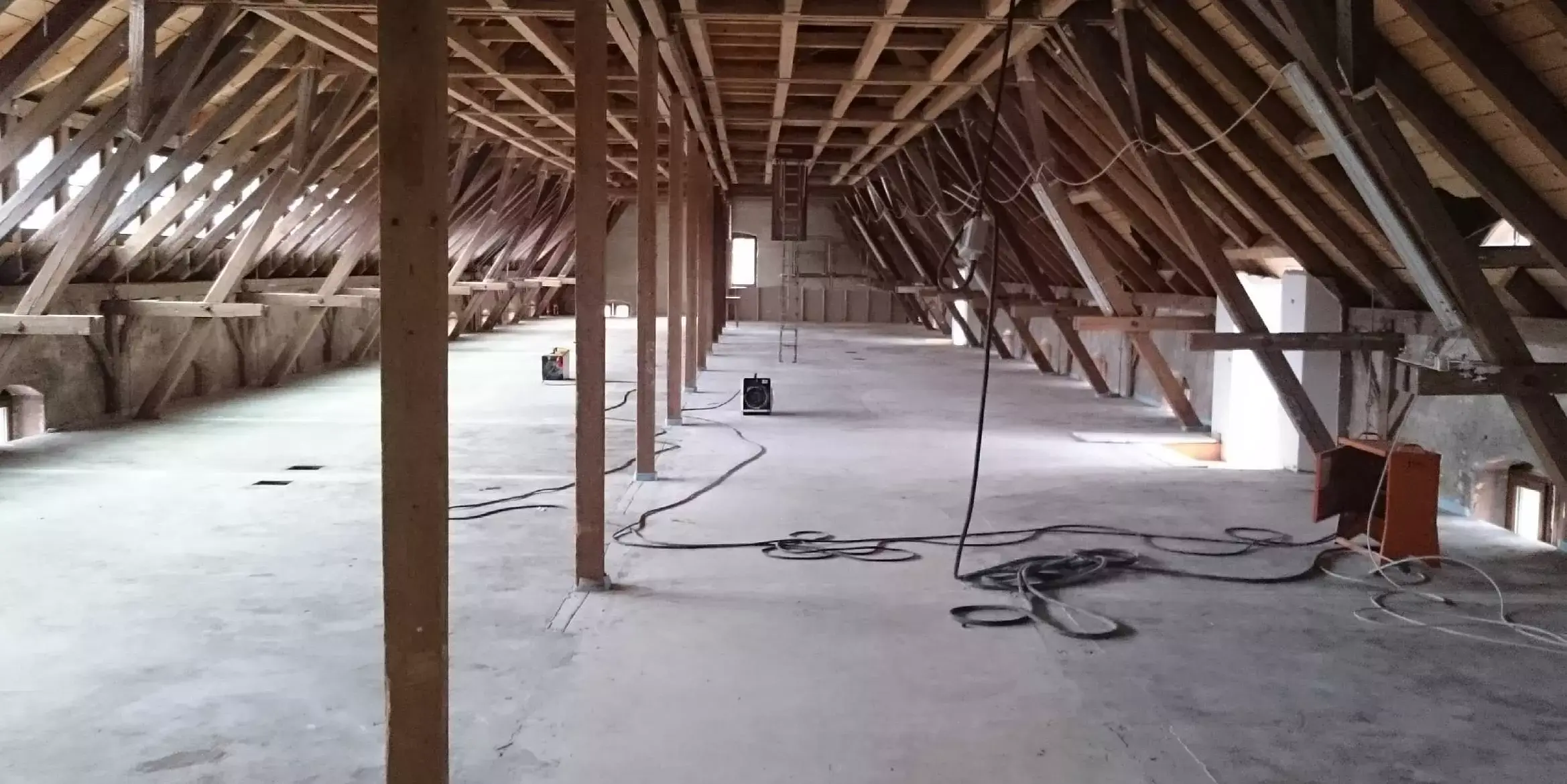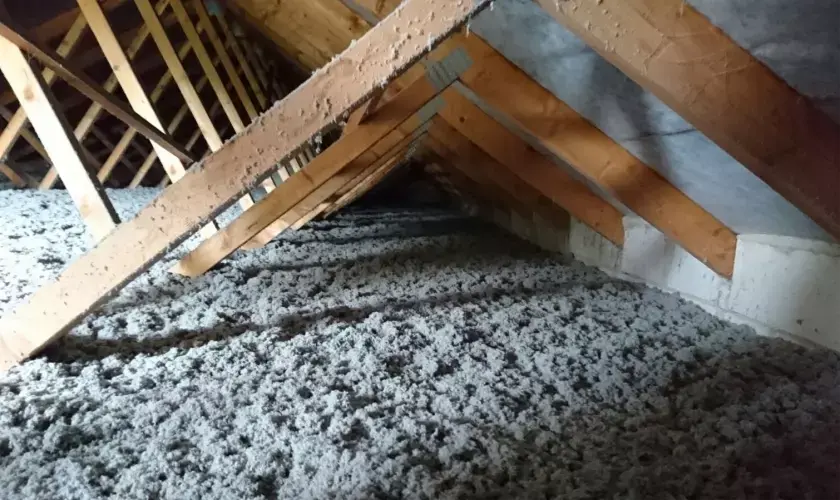Wall-Insulation
A common wall insulation is the insulation of a wooden frame construction wall with cellulose insulation material. For this, Thermofloc is loosened mechanically, transported under air pressure into the cavities of the components and compressed according to the processing guidelines, so that a seamless, continuous and vapor-permeable insulation layer is created. Cracks, cavities and corners are reliably closed off by the blow-in insulation. After the blowing-in work has been completed, the blowing-in holes are simply closed with the Thermofloc adhesive tape.
The result: a comfortable indoor climate in every season. In this way, the blown insulation material obtained from daily newspapers significantly reduces the energy costs for heating in winter and air conditioning in summer.
Example of use
Outside Wall, plastered with mineral plaster on gypsum lath
| Construction | Thickness |
|---|---|
| 1. Cement-lime mortar | 15 mm |
| 2. Wood-wool lightweight building panel | 35 mm |
| 3. Crossbar/THERMOFLOC Fibre * | 140-300 mm * |
| 4. OSB/Plywood | 12,5 mm |
| 5. THERMOFLOC Vapour barrier | |
| 6. Gypsum wallboard | 12,5 mm |
* THERMOFLOC insulation thickness in mm = calculated U-value (W/m²K)
140 = 0.22 | 160 = 0.2 | 180 = 0.18 | 200 = 0.16 | 220 = 0.15 | 240 = 0.14 | 260 = 0.13 | 280 = 0.12 | 300 = 0.11 |
Outside Wall
| Construction | Thickness |
|---|---|
| 1. Facades (clinker, wood, plaster) | 20 mm |
| 2. Lathing | 40 mm |
| 3. Bit. soft fibreboard | 19 mm |
| 4. Crossbar/THERMOFLOC Fibre * | 140-300 mm |
| 5. OSB/Plywood | 12,5 mm |
| 6. Gypsum wallboard | 12,5 mm |
Building Partition Wall (F30-B/F90-B)
| Construction | Thickness |
|---|---|
| 1. Gypsum wallboard | 12,5 mm |
| 2. Gypsum fibreboard | 20 mm |
| 3. Crossbar/THERMOFLOC Fibre | 140 mm |
| 4. OSB/Plywood | 12,5 mm |
| 5. Gypsum wallboard | 12,5 mm |
* THERMOFLOC insulation thickness in mm = calculated U-value (W/m²K)
80 = 0.24 | 100 = 0.22 | 120 = 0.19 | 140 = 0.17 | 160 = 0.16 | 180 = 0.15 | 180 = 0.15 |
Outside Wall, Log House
| Construction | Thickness |
|---|---|
| 1. Square-cut log | 70 mm |
| 2. Crossbar/THERMOFLOC Fibre * | 80-200 mm * |
| 3. THERMOFLOC Vapour barrier | |
| 4. Profile timber paneling | 30 mm |
* THERMOFLOC insulation thickness in mm = calculated U-value (W/m²K)
80 = 0.33 | 100 = 0.28 | 120 = 0.24 | 140 = 0.21 | 160 = 0.19 | 180 = 0.17 | 200 = 0.16 |
Further areas of application
THERMOFLOC quality certificates









